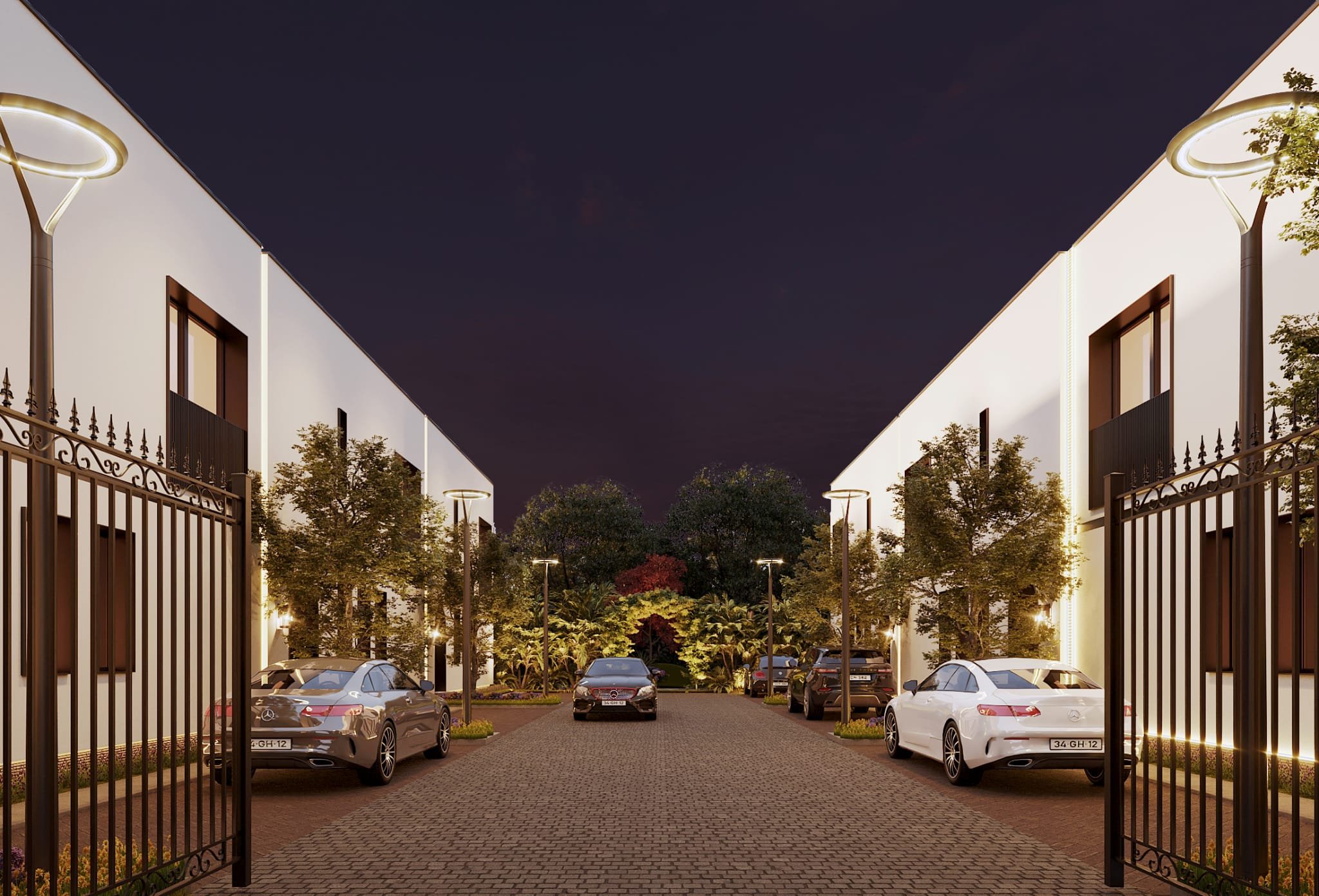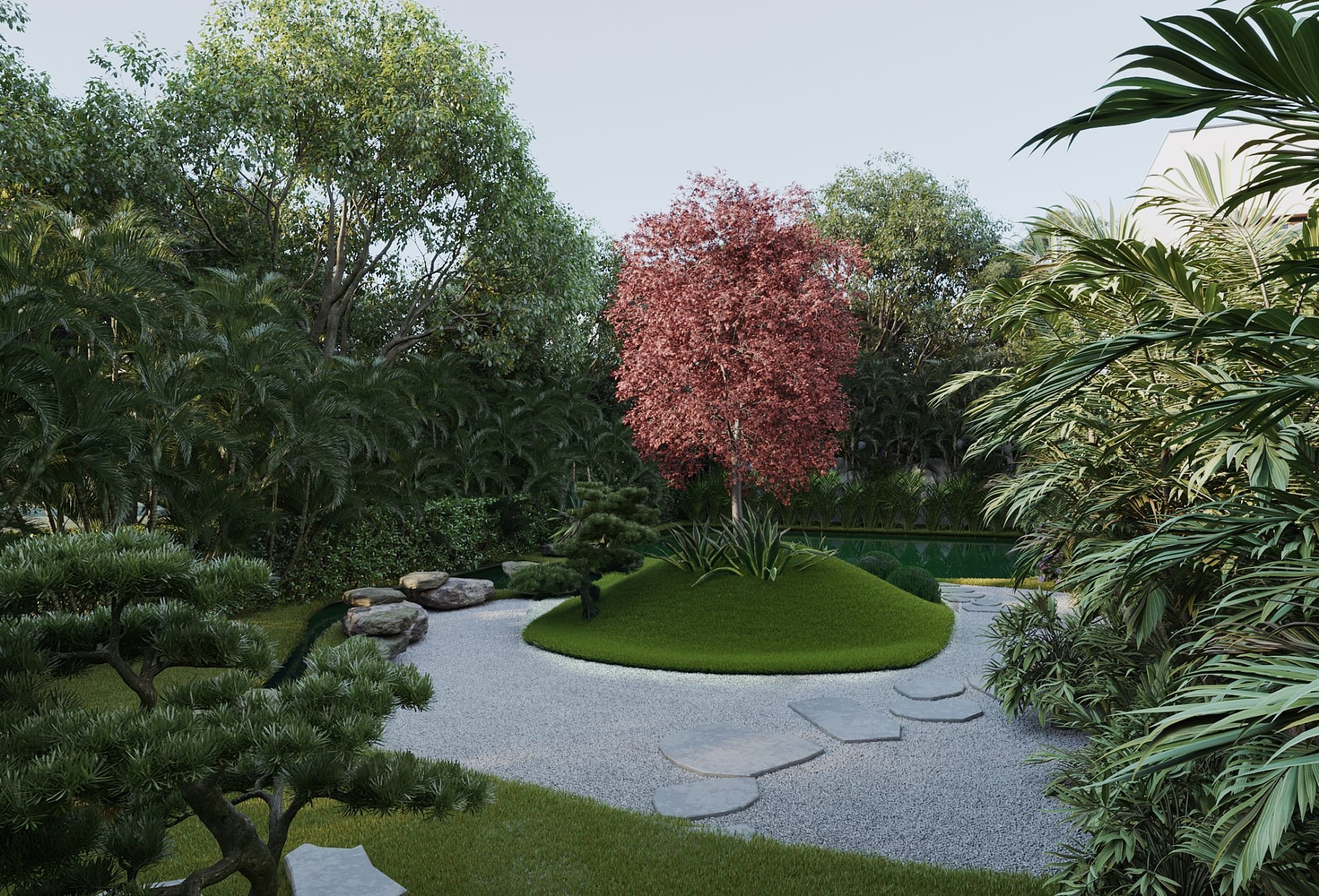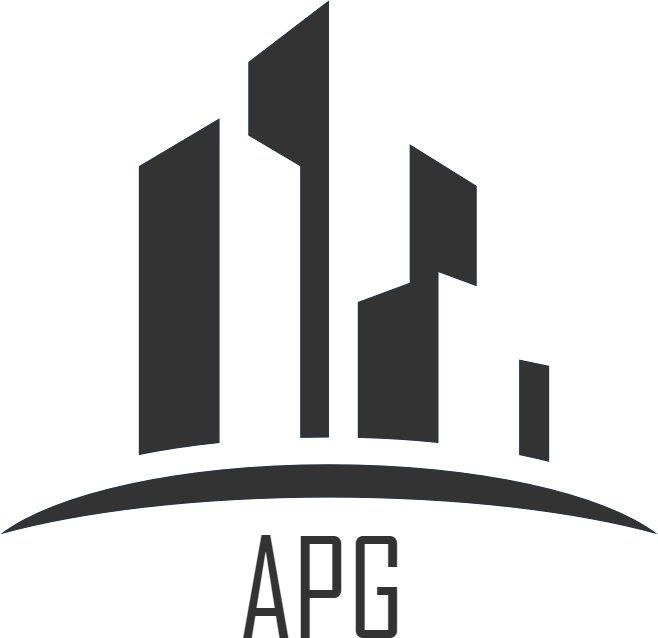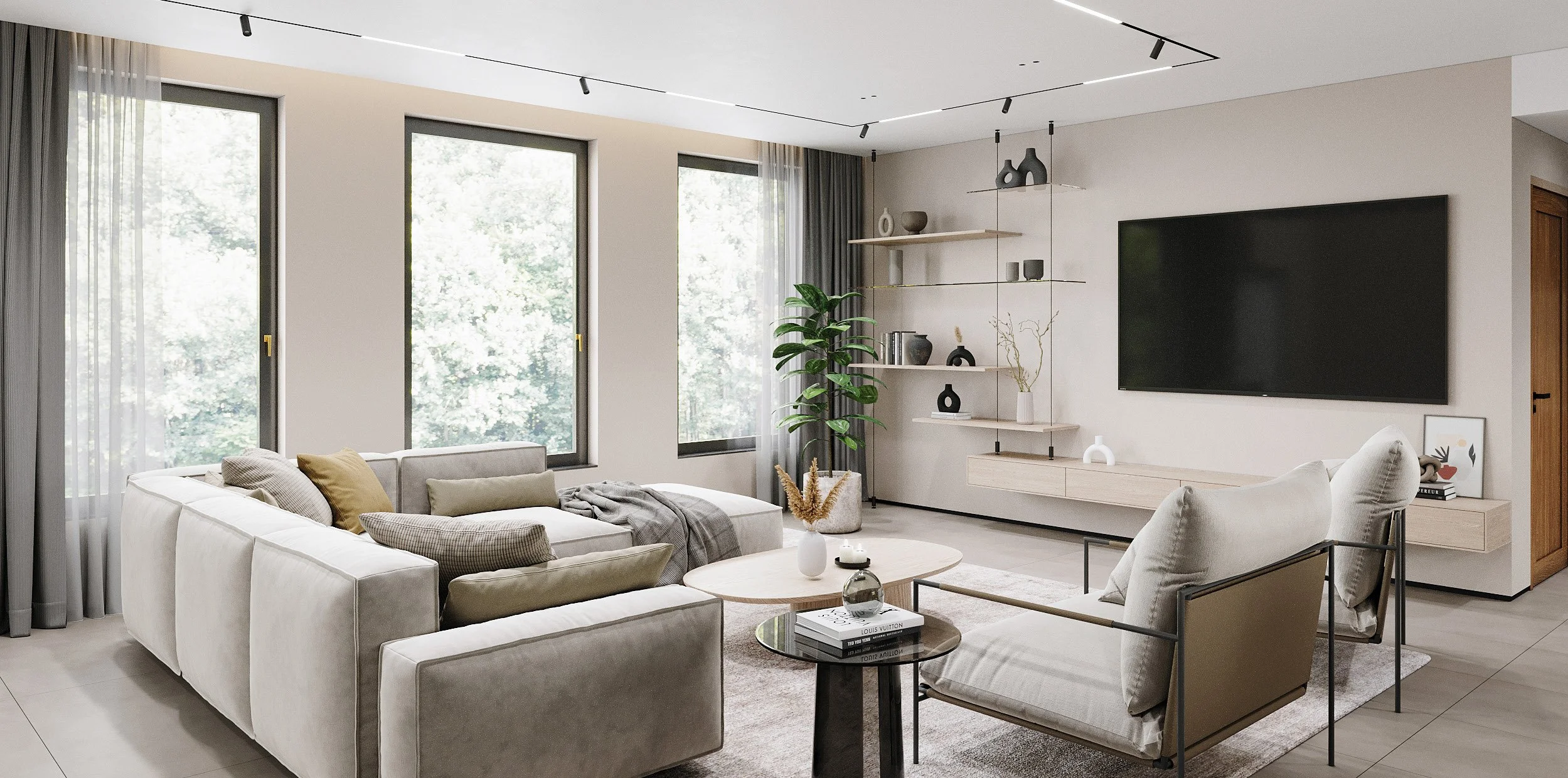
Emerald Gardens
Sakumono, Accra

EMERALD GARDENS
THE TOWNHOUSES
Each of these stunning townhouses have been built with exceptional attention to detail at every stage, offering you a stylish home which provides the perfect sanctuary for you and your family.
Elegance and style in every room comes as standard at Emerald Gardens, with every detail carefully considered.
Finished to a high spec with an abundance of extra quality touches, each home has been designed with elegance, charm and functionality at the core.
All properties have been carefully fitted with elite kitchen units and appliances. Light and airy bedrooms create your own personal sanctuary, and the luxurious bathrooms will help you unwind.
Split air conditioners in every room, modern track lights, chrome switches and white satin finish to the walls and ceilings are fitted throughout.
Your generous swimming pool and unique beautifully landscaped garden offer the perfect space and backdrop to entertain friends and family

Emerald Gardens provides a peaceful and tranquil setting in landscaped gated grounds adjacent to Celebrity golf course, and over 1,300 hectares of peaceful, protected nature.
Nestled between the bustling capital city to the east, and the harmonious Sakumono Lagoon to the south, Emerald Gardens is perfect for professionals, couples and families looking for a development that offers majestic ambience

EMERALD GARDENS
THE LOCATION
Kotoko International Airport:
30 minutes
Junction Mall:
15 minutes
Accra Mall:
30 minutes
Accra-Aflao Road:
12 minutes
Nungua Main Road:
5 minutes
Titanic and Serenity Beach:
10 mins
Emerald Garden is located in Community 14 on the Ramsar Road opposite the Emef’s Estate.
From the Teshie-Nungua Road heading to Ashaiman, take a right turn at the Emef’s bus stop and it is 3 minutes’ drive from there.
From the Motorway, exit at the community 18 Junction, head towards Community 18 and take the left turn, driving through Community 19 until you arrive at the Emef’s bus stop. Take a left turn, and drive for 3 minutes.

FLOORPLANS
UNIT MEASUREMENT
35ft x 25ft
10.6m x 7.62m35ft x 25ft
10.6m x 7.62m35ft x 25ft
10.6m x 7.62m35ft x 25ft
10.6m x 7.62m35ft x 25ft
10.6m x 7.62m35ft x 25ft
10.6m x 7.62m
GROUND FLOOR
FIRST FLOOR
KITCHEN/ DINING 3.65m x 7.55m = 12ft x 24ft
LIVING AREA 3.8m x 8.55m = 12ft x 28ft
STORE 3.8m x 2m = 12ft x 7ft
BEDROOM 1 3.8m x 3.6m = 12ft x 11ft
WALK-IN CLOSET 1.5m x 2.7m = 5ft x 9ft
WC/BATH 1.5m x 2.7m = 5ft x 9ft
BEDROOM 2 3.8m x 3.6m = 12ft x 11ft
WALK-IN CLOSET 1.5m x 2.7m = 5ft x 9ft
WC/BATH 1.5m x 2.7m = 5ft x 9ft
LIVING AREAS
The open-plan living and dining areas reveal chic interior detailing. Reinstated ceilings, and decorative stucco emphasise the property’s gracious ambience.
An ideal setting to spend time with family or host social gatherings with friends.

KITCHEN
Celebrating the status of being the ‘heart of the home’, the kitchens at Emerald Gardens effortlessly combine functionality and elegance.
Bespoke cabinets present ample storage, integrated appliances (Range ovens) white quartz worktops and splashbacks make any food preparation an enjoyable experience.
BEDROOM
The bedrooms embrace its calming surroundings and contain the best in modern design including their very own walk-in closet and en-suite bathrooms.
Ceramic flooring and wall tiling, fitted mirrors, bespoke vanity units, chrome fixtures, and walkin closets. Modern showers complete the lavish design and relaxation factor.

THE GARDEN
THE SWIMMING POOL

INNOVATION, SAFETY AND SECURITY
Bespoke design and build studio, HANDES has drawn on historical references, blending them with custom-designed features to create sumptuous interior spaces that are organic, elegant and evocative.
ACCESSIBILITY
Dedicated 24-hour concierge
Dedicated Residential Operations Manager
Secure parking
Permanent security and surveillance service
WELLBEING
Access to Graceland Sports Complex
Cleaning and maintenance of the common areas including window cleaning
In-residence maintenance and technical services
1 year warranty on all white goods
INNOVATION
Bespoke in-residence catering service
Grocery shopping service
Residential house car and chauffeur services
Contactless Delivery
SAFETY AND SECURITY
Secured by Design Entrance Door
Mains-Powered Interlinked Fire Alarms
Burglar Alarm by Texecom
Door Entry by Renz
Regular power supply via a generator
PAYMENT PLAN
| Package | Price | Reservation Fee | Initial Payment | Monthly Payment | Final Payments |
|---|---|---|---|---|---|
| Standard | $160,000 | $5,000 | $8,000 | $5,600 (3.5%) 325 months |
$7,000 |
| Flexi | $170,000 | $5,000 | $9,000 | $4,250 (2.5%) 36 months |
$5,000 |
| Mortgage | $180,000 | $5,000 | $10,000 | $3,400 (2.5%) 48 months |
$7,000 |

INVESTMENT ADVANTAGES
Emerald Gardens provides a buyer with an unrivalled investment opportunity.
INVESTMENT HIGHLIGHTS
Average Monthly Rental: £1,500
Average Annual Rental: £18,000
Annual Rental Yield Percentage: 11.25%
Predicted Property Value Increase After 24 Months: 20%
INVESTMENT ADVANTAGES
Incredibly Competitive Purchase Price
Excellent Location
Exceptional Finishing
Safe and Secure Neighbourhood

Get in touch & let us know how we can help.
+44 (0) 7771 565 099
homes@ashbypropertygroup.net
UK
40 Bloomsbury Way, London WC1A 2SE
Ghana
6 Kpeshie Link, Teshie Nungua Estate, PO Box 68, Teshie Nungua Estate









